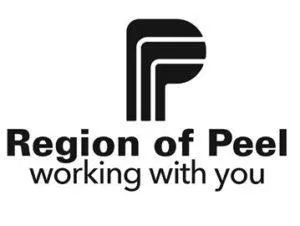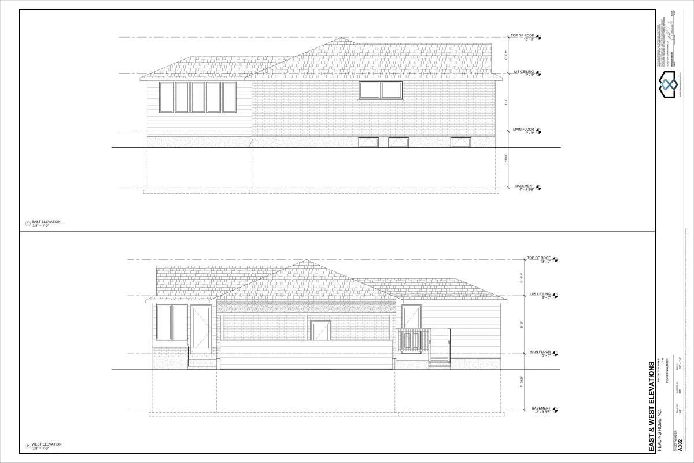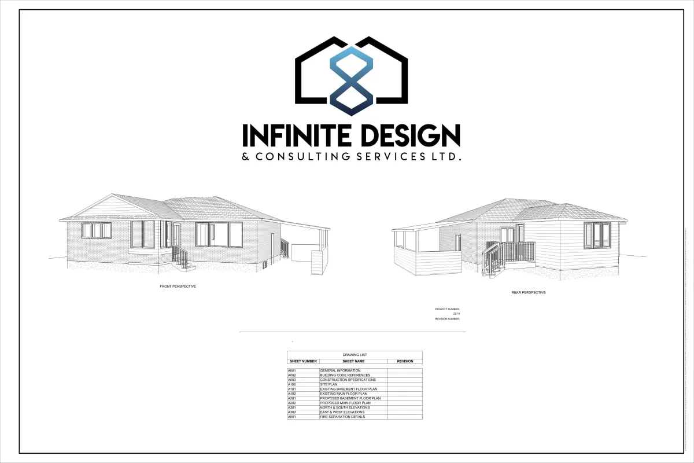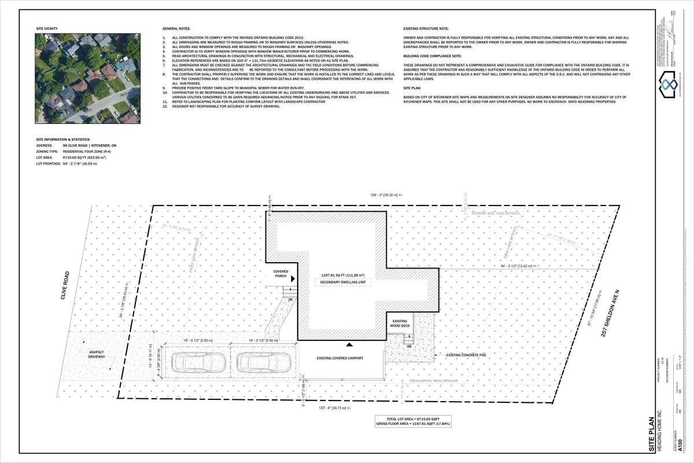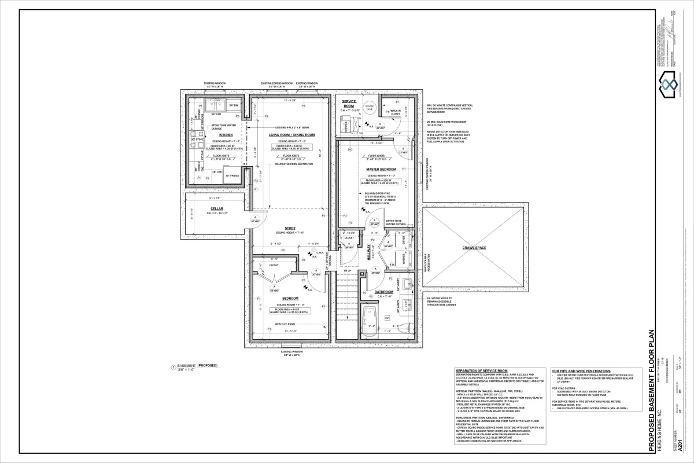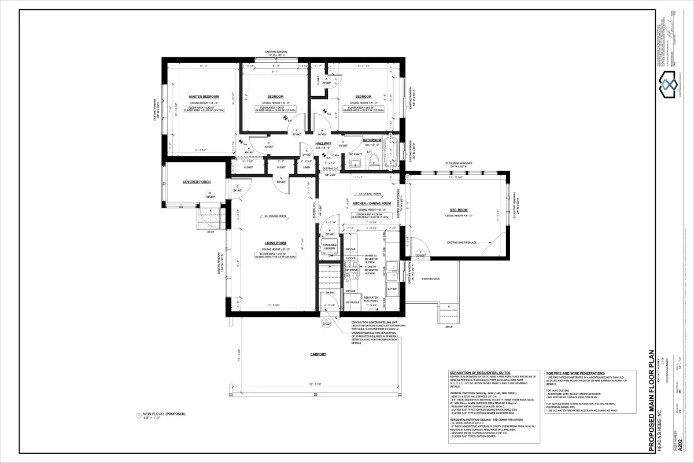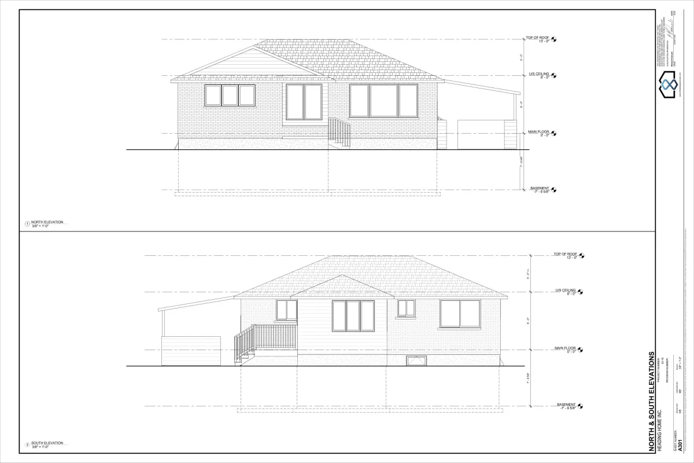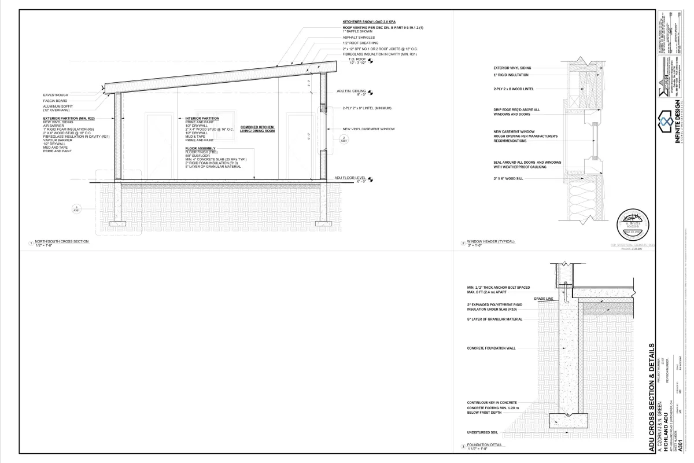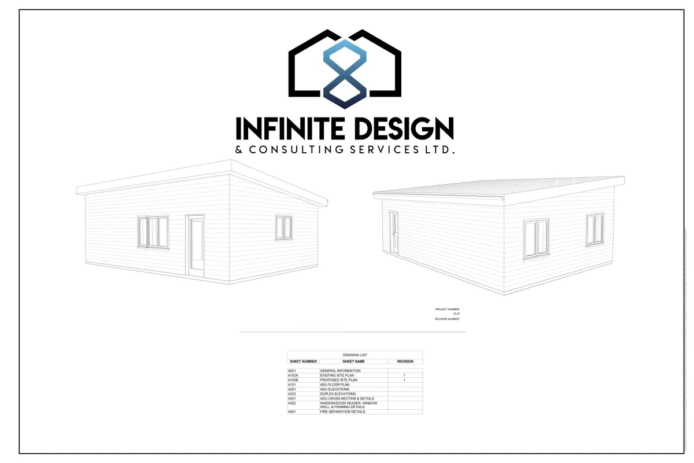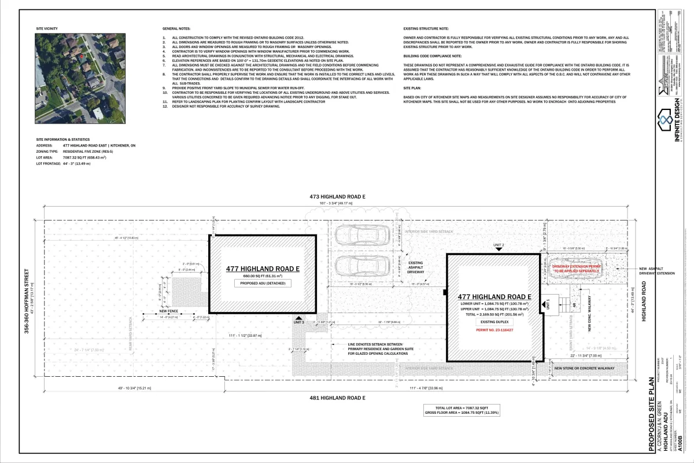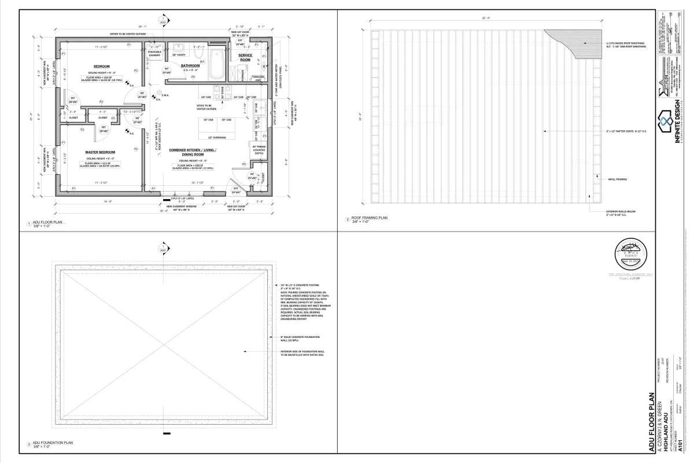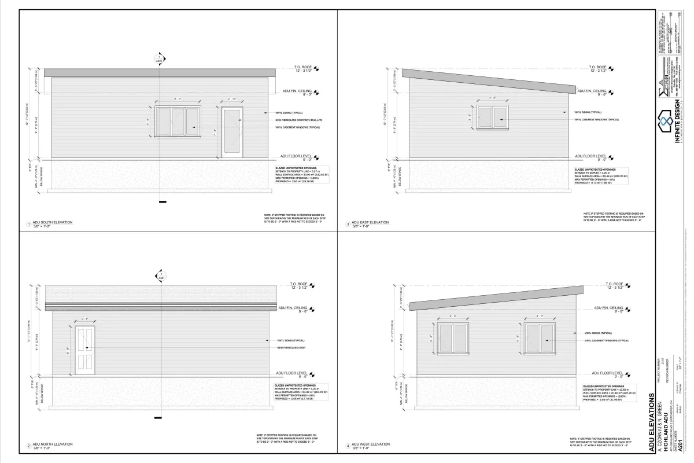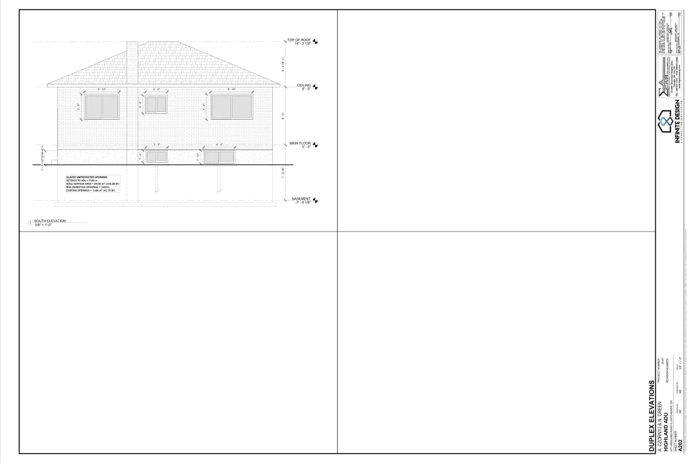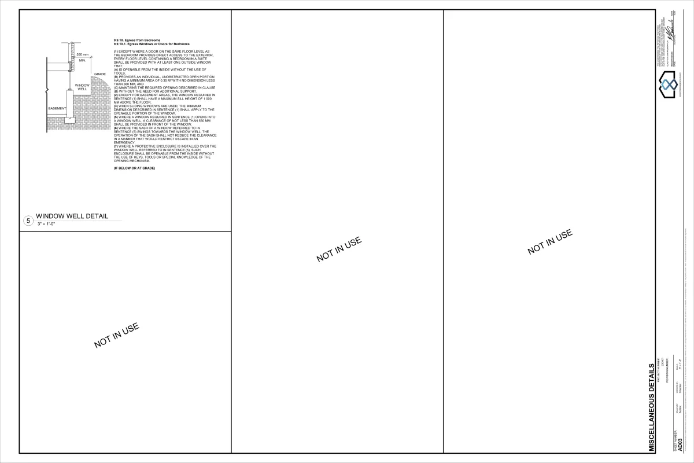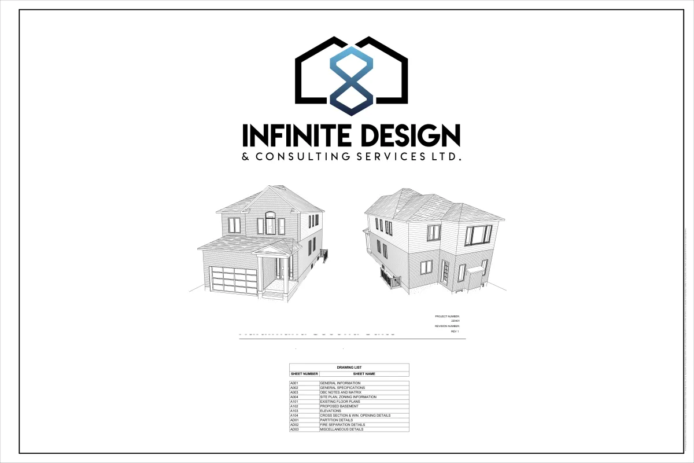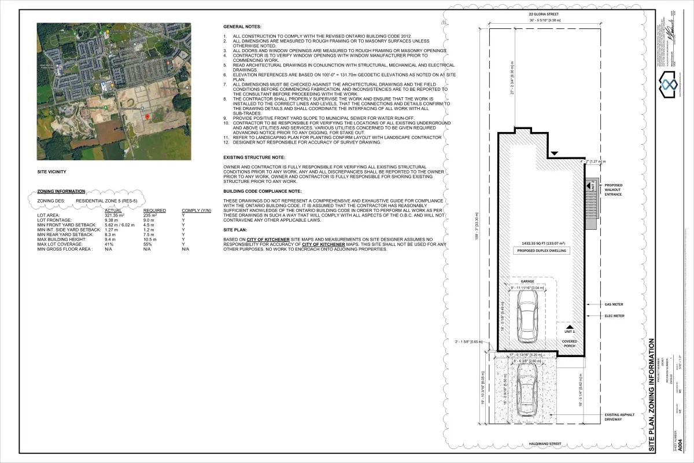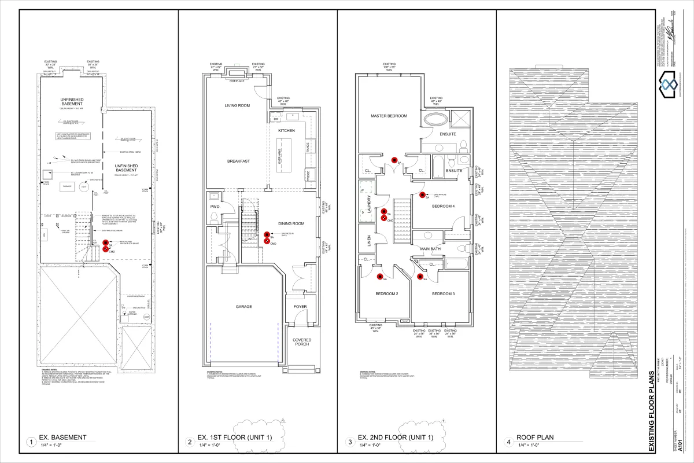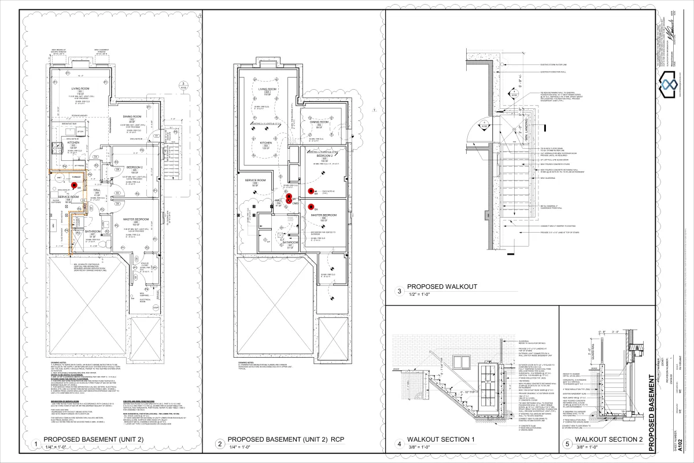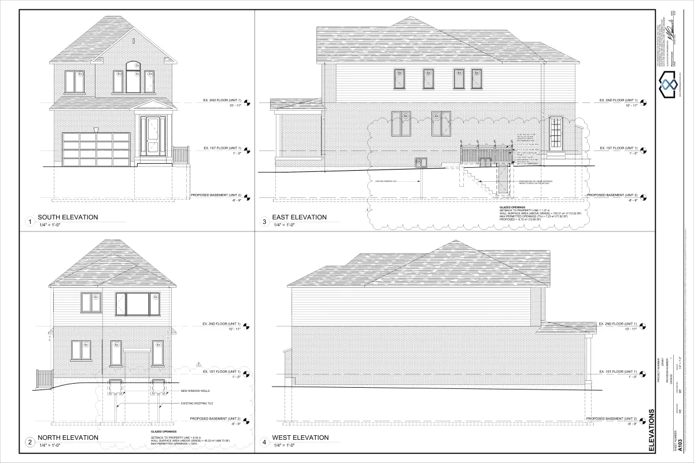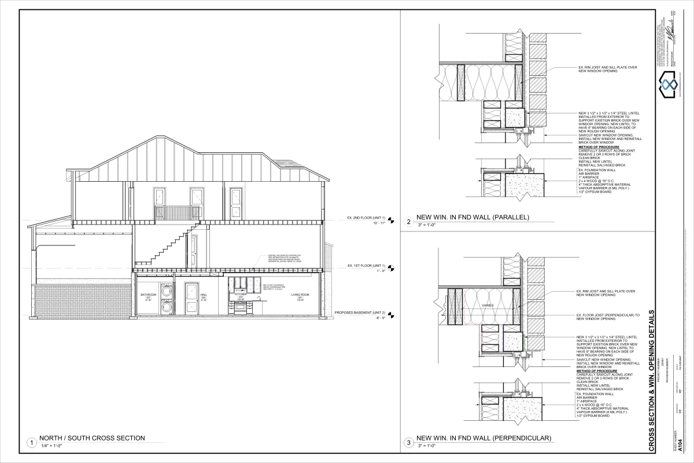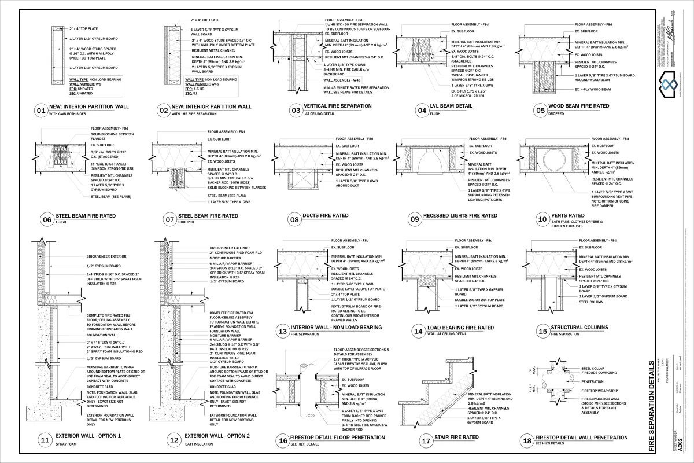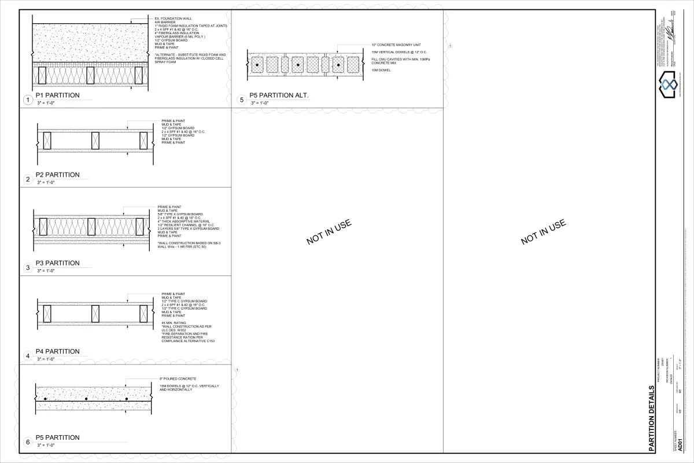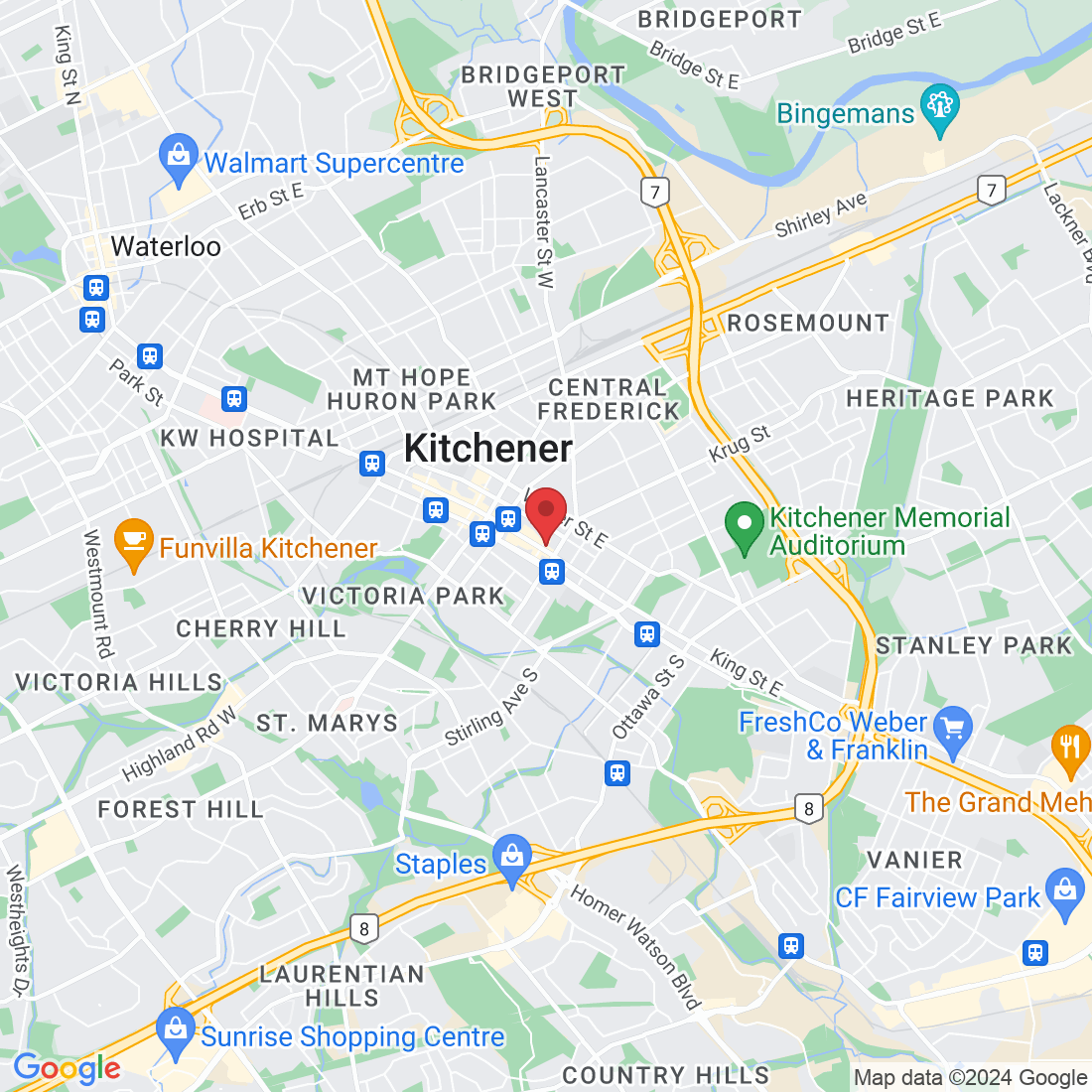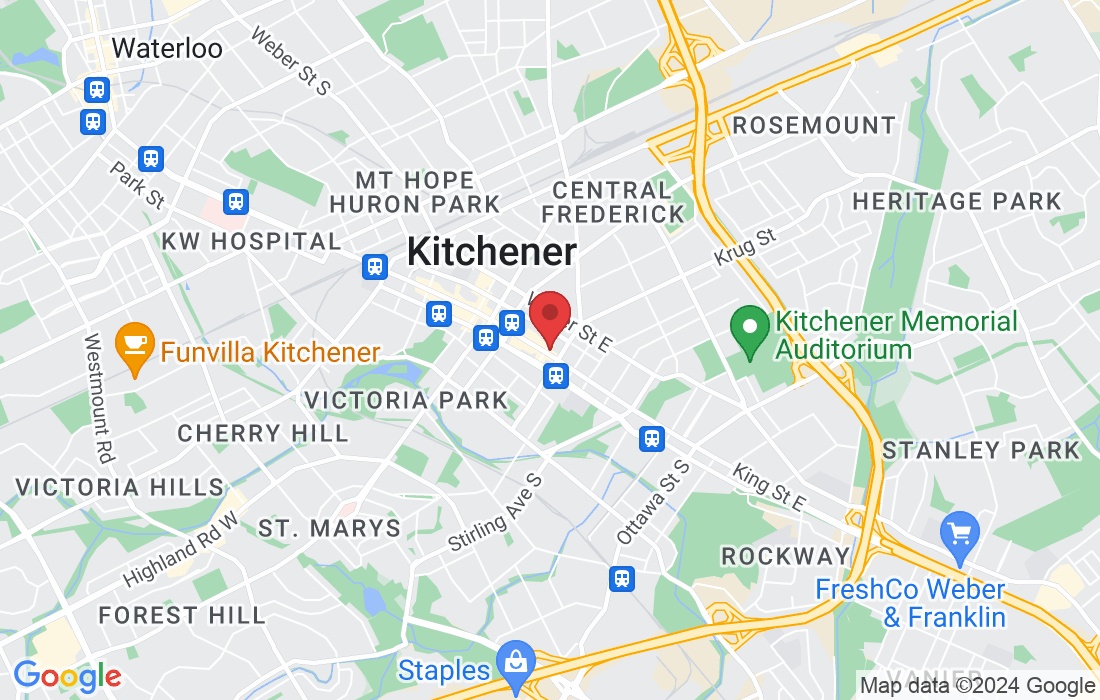Have a question? Send us a quick message!
Architectural Designer
& Project Consultant
in Mississauga, ON
Guaranteed Permit Approval or Your Money Back
We offer professional, affordable, and fast architectural design services and specialize in creating stunning architectural drawings and house plans tailored to your needs.
From obtaining residential building permits for Finished Basements, Home Additions and Detached Garages to designing Additional Dwelling Units (ADUs), Legal Basement Apartments, Duplex, Triplex, or Fourplex Conversions, and Backyard Homes also known as Garden Suites.
We offer professional, affordable, and fast architectural design services.
From obtaining residential building permits for Finished Basements, Home Additions and Detached Garages to designing Additional Dwelling Units (ADUs), Legal Basement Apartments, Duplex, Triplex, or Fourplex Conversions, and Backyard Homes.
Featured In
How We Strive To Be The Best Architectural Designer in Southwestern Ontario

Transparent Pricing
Our detailed proposal provides clear, upfront pricing with no hidden fees or surprises.

Clear Communication
Receive regular updates and stay informed throughout the entire design and permit process.

Quick Turnaround
Our efficient team completes projects promptly, so you can get to the fun stuff sooner.

Expert Advice
Enjoy professional advice to find the perfect design that meets your style and needs.
Our Services
When we understand your scope of work, budget, timelines, and have examined every aspects of your property we can then tailor a game plan specific to your needs, so you can have peace of mind when putting your trust in us to deliver.

Design Services
Quality residential designs by our in-house BCIN Designer. We'll optimize layouts and manage the building permit process for you.

Project Consulting
Avoid costly mistakes by getting our expert advice in property conversions and building code requirements.
Why Are You Planning Your Project?
Before diving into the details of your permit drawing needs, it's important to clarify the goals and priorities for your project.
Consider the following reasons:
Enhance functionality and efficiency.
Accommodate growing family needs, such as children entering adulthood or parents wanting to age in place.
Create open concept floor plans
Adding architectural features that reflect your personal style and taste.
Increase property value.
Create a secondary source of income.
Will I Need a Permit for My Project?
Navigating the permit process is an essential step in ensuring that your bathroom remodel meets building codes and regulations.
Here's what you need to know:
A permit is required when demolishing an existing structure and when constructing a new one.
A permit is required when structural changes are required. For example, replacing a load-bearing wall with a structural beam, or adding new openings like windows.
A permit may also be required when making significant changes to plumbing and electrical services.
A design team that can assist with obtaining permits and ensuring compliance.
How much do your design services cost?
When we understand your vision and have examined every aspect of your property we provide a fee proposal specific to your needs.
Here are some factors to consider when estimating costs:
Size and scope of the project. (e.g., adding a bathroom, building a backyard home)
Are other consultants such as property surveyors, arborists, structural engineers, HVAC engineers, Plumbing engineers, and Electrical engineers needing to be involved.
Will a Minor Variance application be needed because a specific aspect of the planning project does not fall within the constraints of the City's Zoning By-Law.
What's Involved in The Building Permit Process?
Tri-City Builders has an in-house BCIN Designer that can assist you with the design and development of your building permit drawings. Our friendly and knowledgeable team will ensure your builder permit drawings comply with the latest Municipal Zoning By-Laws, Ontario Building Code, and Ontario Fire Code.
Here are the key steps involved in the building permit process:
1. Initial Consultation
a) We meet with you to discuss the project and gather information about your needs and requirements.
b) Provide our fee proposal for the design activities.
c) Client to review, sign back, and send Retainer Fee.
2. Site Measurements
a) Conduct a detailed site measurement of your property to create accurate as-built floor plans.
NOTE: A recent site survey may be required for the permit submission. If a copy is not available a Licensed Land Surveyor may be required. (Additional charges apply)
3. Design Development
a) Create a conceptual design based on the information gathered during the initial consultation and from our site measurements.
4. Design Review
a) Review the design with you and make any necessary revisions.
5. Third-Party Engineering
a) Consult with structural, plumbing, HVAC, and electrical engineers as needed to ensure that the design meets all necessary codes and regulations.
NOTE: Consultants fees will be included in our design proposal.
6. Preparation of Architectural Drawings
a) Create detailed architectural drawings, including floor plans, elevations, sections, and details, incorporating feedback from the third-party engineers.
b) Compile building permit drawings, applications and other forms required for the submission.
7. City Review and Approval
a) Submit the architectural drawings to the Municipality’s Building Department. The review process is typically 10 to 20 business days. (Client responsible for paying all permit and development related fees.)
b) If required, submit additional permit applications to Authorities Having Jurisdiction such as the Conservation Authority, Heritage Committee, and Ministry of Transportation, if required.
NOTE: If a Minor Variance is required the application and Committee of Adjustments review process takes approximately 90 days.
8. Permit Approval
a) Obtain all necessary approvals from the Municipality and post a copy of the Permit Card in a street facing window. In addition, have a full printed set of the approved permit drawings available on site.
9. Construction and Inspections
a) Begin construction in accordance with the approved architectural drawings and building permit.
b) Your contractor will need to schedule several Building Inspections during the construction process. The inspections will differ based on your project scope. (e.g., pre-construction, foundation, framing/structural, plumbing rough-in, HVAC rough-in, insulation and vapour barrier, plumbing final, HVAC final, occupancy, final, etc.)
10. Occupancy
a) Once the project is complete, obtain final approval from the Building Inspector or Chief Building Official and any other necessary authorities (e.g., Fire Marshall).
Please note that this is still a sample method of procedure and it may vary depending on the specifics of your project. It’s always good to consult with your local Municipality to ensure compliance with all Zoning By-Laws laws and regulations when deciding to build an Additional Dwelling Unit.
A Message from the Founder
Our Commitment to You
I founded Infinite Design & Consulting Services Ltd. with a clear vision to transform spaces and enrich lives.
With a deep-rooted passion for architecture and a steadfast commitment to our community, we've built a team of dedicated professionals who share this vision.
My journey in the construction industry spans over a decade, during which I've had the privilege of working on a diverse range of residential and commercial projects, totaling over $100 million in value. This extensive experience has equipped me with a comprehensive understanding of the construction process, from conceptualization to completion.
I believe that every project is an opportunity to create something extraordinary. We are committed to delivering exceptional results that exceed our clients' expectations.
At Infinite Design & Consulting Services Ltd., we are more than just a design firm. Every project is treated an an opportunity to create something extraordinary. We are your partners in creating spaces that inspire and function seamlessly.
Our goal is to exceed your expectations and deliver exceptional results that stand the test of time. And success is built on trust, open communication, and a shared dedication to turning your vision into reality.I invite you to explore our portfolio and learn more about how our team can help you achieve your goals.
Thank you for considering Infinite Design & Consulting Services Ltd. for your next project. We look forward to the opportunity to work with you.
Sincerely,
Michael Emanuele


What Our Customers Are Saying
Educational Resources
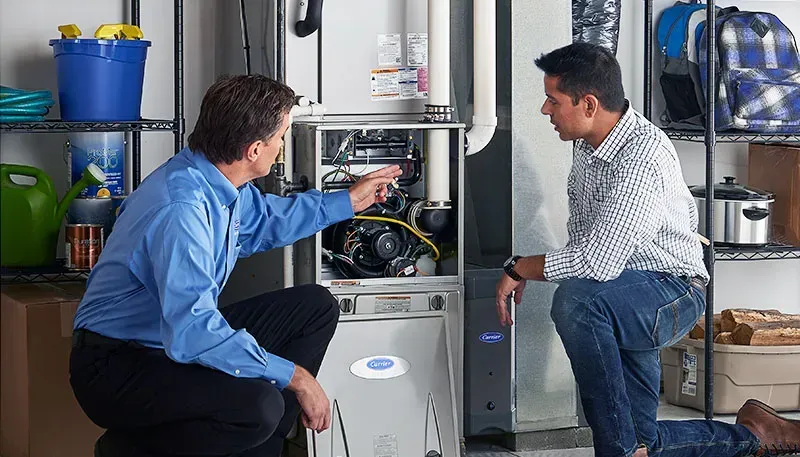
When Is the Right Time To Replace Your Furnace?
We’re just over a month into the fall season and with winter quickly approaching I’m sure you know as well as I that means unpredictable weather is coming…
Sunny and mild one day to blistering cold and snow storming the next would not out of the ordinary here in Southern Ontario. Mother Nature sure has a poor sense of humour…
And so, we will all be depending on our furnace to keep our homes at a bearable temperature for the next 6-8 months. But what happens if your furnace decides it’s held out long enough? Well, neither you nor I look forward to that fateful day and what it will mean to our wallets.
What if there was a way to know when your furnace is on its last legs? What if you could plan ahead for the always untimely, but ultimately necessary repair or replacements costs? And taking it one step further, how do you know whether it’s smarter to keep paying for repairs or invest in a new one?
Unfortunately, there is no one size fits all answer to either of the questions. However, I’ve put together a list of things you can look out for that will at least make the decision to repair or replace for your personal circumstances an informed one.
1. The Age of Your System
The average lifespan of a furnace ranges from 15-20 years. This is fairly common knowledge, but still, there’s no way of knowing with absolute certainty when it’ll reach its end.
If you purchased a resale property then it’s unlikely you’ve had to replace the furnace yet. Perhaps the previous owner replaced the home’s original furnace at some point, and while it may not be easy to determine exactly how long it’s been there it is possible.
2. Rising Energy Bills
The HVAC system is one of the biggest energy consumers in homes today.
When a furnace is at the end of its service life, it won’t operate as efficiently as it once did. The amount of energy the furnace uses to keep your home at a comfortable temperature will correlate to the numbers on your monthly energy bill.
A noticeable increase in your monthly energy bills can be a sign that the system is running less efficiently. So, as winter approaches and usage increases, examine your monthly energy bills more closely.
3. Excessive Dust, Dirt, Soot or Rust Particles
If you are noticing dust, dander, soot, rust or dirt build up on or near supply and return air grilles, it could be a sign that something is amiss with your furnace.
Your furnace should be removing the majority of airborne particles via the furnace filter. Check the furnace filter and, if necessary, replace it. This should be done once a quarter. If that doesn’t do the trick it could mean it’s an old furnace on its last legs.
4. Constantly Running
Does the furnace cycle on and off very frequently?
Yes, a furnace will cycle on and off during the course of its normal operation to ensure the home stays at a constant and comfortable temperature.
However, does it seem to just run all the time? If it does, this could be a sign of degradation.
Monitor your furnace’s on/off pattern, and see if its operation gives you reason to believe that it’s underperforming.
5. Rooms are Heating Unevenly
If you are noticing uneven heat distribution between several rooms in your home (or they’re not heated at all) it’s likely due to a problem with your furnace. As your furnace ages, it can struggle to push heat evenly throughout your home.
Cold air coming out of supply air grilles even though the heat is on, and rooms that are warmer than others are two trademarks of a struggling furnace. Both will warrant a closer look at your furnace’s performance.
6. Unusually Noisy
Standing next to your furnace can tell you a lot about its current state.
If you are noticing strange or abnormally loud noises coming from your furnace while in operation it could be the result of cracks, leaks or other structural issues.
Listen closely for some of these noises, and just like a car mechanic you may be able to diagnose a troubled part.
Popping – Parts expanding and contracting from temperature fluctuations in temperature.
Rattling – Loose ducts or equipment.
Screeching – Moving parts such as the blower motor, belts or pulleys are damaged.
Humming – Abnormally loud sound from the blower motor.
Clicking – A clicking noise may indicate your flame sensor or igniter needs to be fixed.
Booming – Often caused by a brief delay during the ignition process. The lingering odor of gas is an immediate red flag.
7. Signs of Wear
Give the furnace a visual inspection.
As with most things a furnace will eventually start showing signs of its age. For example, older furnaces may develop rust or cracks when they’ve been in service for an extended amount of time.
If something doesn’t look right, then it may be a sign of a serious issue going inside the unit.
8. Frequent Repairs
If your furnace requires repairs more often than regular scheduled maintenance, you could be putting that money towards a new unit instead.
How many times in the last to years have to had to call an HVAC technician to service your furnace?
Take a look at the total cost of your next repair bill. If it’s more than half the cost of putting in a new furnace, it’s may be time to bite the bullet.
Having a furnace running optimally through the bitterly cold winter months ahead is a must.
Depending on the age and severity of issues a problematic furnace could also come with health risks caused by carbon monoxide, excess or insufficient moisture levels, or airborne dust and dander particles.
Whatever the circumstances may be, it’s important to keep yourself, your family and/or your tenants safe.
If you have noticed any of the above signs from your furnace then it’s time to speak with a qualified HVAC technician to discuss your options. They will help you decide what makes the most sense for your situation.

Rehabbing Your Way to Wealth

Rehabber Secrets
How to Choose a Trustworthy
General Contractor With Integrity
At Infinite Design & Consulting Services Ltd., we understand the importance of finding a trustworthy partner for your home improvement and remodeling projects. The decision to hire a contractor goes beyond skill and price—it's about finding someone you can rely on, someone who values integrity and professionalism.
Here are key insights that we encourage our customers to consider when selecting the right contractor for their needs:
1. Reputation and Experience
First impressions matter. When choosing a contractor, look for a solid reputation backed by years of experience. Ask for referrals from family, friends, and other in your network who have had positive experiences with contractors. When Googling "General Contractors" look at online reviews and testimonials for valuable insights into a contractor's track record. An established General Contractor with a strong reputation is more likely to deliver quality work, on time, and within budget.
2. Licensing and Insurance
Verify that each contractor holds General Liability and WSIB (Workplace Safety Insurance Board) coverage. This protects both you as the homeowner and the General Contractor in case of accidents or damages to yourself, family, guests, workers, and property during the project. Before hiring a General Contractor ensure to request a copy of their General Liability Insurance coverage, and WSIB Clearance Certificate. (Using this link: https://clearances.wsib.ca/Clearances/eclearance/start?lang=en you can search WSIB's directory to ensure a General Contractors WSIB coverage is active.)
3. Transparent Communication
Communication is key to any project; big or small. A trustworthy contractor will listen to your ideas, address your concerns, and provide clear explanations throughout the process. You want a General Contractor who is accessible and responsive to your calls or emails. Look for a contractor who communicates openly about project timelines, costs, and any potential challenges. They're not afraid to tell you what you need to know, even if it's not what you want to hear.
4. Detailed Contracts and Estimates
Never settle for verbal agreements. A reputable General Contractor will dot their "i's" and cross their "t's." Never under any circumstances should a contractor start a project without first having a detailed written contract outlining all aspects of the project, including scope of work, materials to be used, payment schedule, and timelines. Review the contract carefully and ask questions about anything that is unclear. Similarly, ensure that the estimate is thorough and transparent, with no hidden costs.
5. Quality of Workmanship
Ask for past customer references, ideally within the last 3-6 months, to gauge the quality of a General Contractors recent work. A true professional will take have meticulous attention to detail. Visit completed job sites if possible or request photos of completed work that is similar to what you envision for your own project.
6. Professionalism and Integrity
Choose a contractor who conducts themselves with professionalism and integrity. This includes showing up on time, respecting your property, and treating subcontractors and workers fairly. A contractor who values integrity will prioritize your satisfaction and strive to deliver results that exceed your expectations.
7. Flexibility and Problem-Solving Skills
Home improvement projects rarely go exactly according to plan. Unexpected challenges can and will happen. Look for a General Contractor who demonstrates flexibility and problem-solving skills when faced with issues. An experienced General Contractor will offer creative solutions and adapt to changing circumstances when these challenges inevitably come up.
8. Warranty and Follow-Up
Your General Contractor must stand behind their work. Ask about warranties offered on materials and workmanship. The industry standard is a 1 year warranty on materials and workmanship. Additionally, confirm that the contractor provides a deficiency walkthrough and post-project follow-up to address any concerns that may come up after the project is finished.
Final Thoughts
Selecting a trustworthy general contractor with integrity is essential for the success of your home improvement project. By prioritizing reputation, communication, transparency, and professionalism, you can make better decisions and build lasting relationships with contractors they can trust.
Are You Ready To Work With Us?
Contact Infinite Design & Consulting Services Ltd. to schedule a 15-minute consultation or enter your information below.
Phone
(226) 499-4931
Address
290 King Street E, Kitchener, ON N2G 2L2
Business Hours
Monday: 9:00 AM–5:00 PM
Tuesday: 9:00 AM–5:00 PM
Wednesday: 9:00 AM–5:00 PM
Thursday: 9:00 AM–5:00 PM
Friday: 9:00 AM–5:00 PM






